

Overview
Project general facts
Eden House The Canal is a low-rise six-story building with 93 meticulously crafted residences. From studio to four-bedroom suites to garden duplex units, and three stunning penthouses, each space is designed with the guests’ experience in mind. Selective in its choice of commissions, this development combines spacious interiors, premium material finishes, and re!ned colour palettes to create unique living spaces that !nd and nurture harmony. Enjoy a new experience of modern living. Renowned architectural studio DXB Lab presents a unique design philosophy that seamlessly blends timeless sophistication with contemporary aesthetics. Their meticulous approach thoughtfully responds to the exacting criteria of today’s discerning buyer. These homes are masterpieces of scale and orientation. The focus is not simply anticipating residents’ every practical need but creating a profound connection with the surrounding environment. Discover rare and breathtaking views of Dubai’s skyline that enhance every moment. Carefully sequenced across three stories, Eden House - The Canal’s seven villas provide unobstructed views of the canal, stand out amongst the city’s stunning backdrop, and protect their residents’ privacy so that each moment can be as intimate as it is memorable. Limited in numbers, immaculately !nished, three-bedroom homes provide a unique living experience supported by private pool terraces and gardens, dedicated service quarters, and parking.
Finishing and materials
environment has been precisely considered and expertly curated to create living spaces that are both artistic masterpieces and functional sanctuaries. Collaborating with the most skilled artisans and craftspeople in the region, interiors harmoniously blend lightly bronzed glasses, subtly textured stones, rich marbles, and brushed metals that ground and balance. The outcome is an extraordinary yet intimate collection of residences that exude a sense of serenity, timelessness, and soft luminosity—homes that captivate and calm the senses.
Kitchen and appliances
Equipped kitchen
Furnishing
No
Location description and benefits
Situated alongside the opening of the Dubai Water Canal in Jumeirah, this residential collection bene!ts from walkable streets and a sophisticated sense of calm for which the Jumeirah neighbourhood is coveted. Just moments away from the coastline, residents can enjoy an oceanfront lifestyle while being close to celebrated cultural districts, Citywalk and Downtown Dubai, that host the city’s most dynamic experiences. Dubai Water Canal is a quiet, walkable oasis in a city full of ambition and opportunity. Featuring a riverbank that is adorned with architectural excellence, gestures of landscaping that add green hues to rich spectrums of colour, and is in proximity to premium retail outlets and outstanding schools, the neighbourhood acts as a haven for those of refined taste.
Location
Jumeirah
- Art Village Nursery
- 0.4km
- Beach Park plaza
- 0.4km
- Jumeirah Public Beach
- 1.7km
- Breax box park
- 2km
- Downtown Dubai
- 8.8km
- Dubai International Airport
- 22.7km
General plan
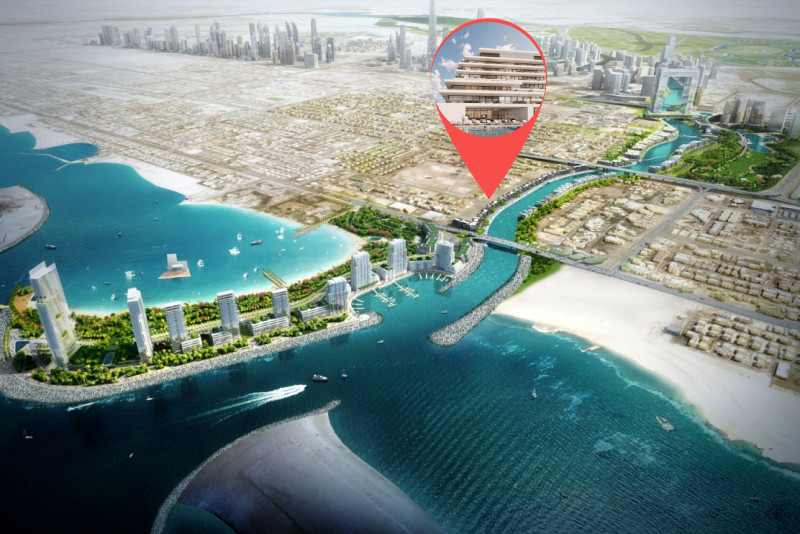
Buildings in project

Building
Studio, 1, 2, 3, 4 bedroom apartments & Duplexes & Penthouses
Facilities
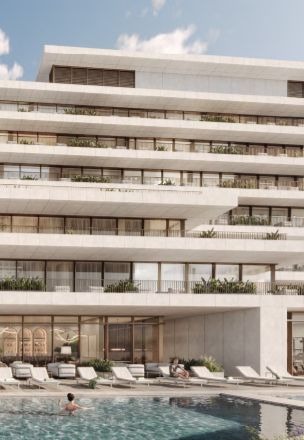
Swimming Pool
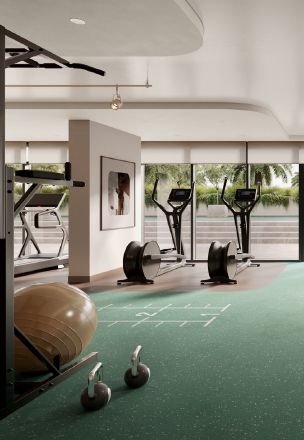
Gym
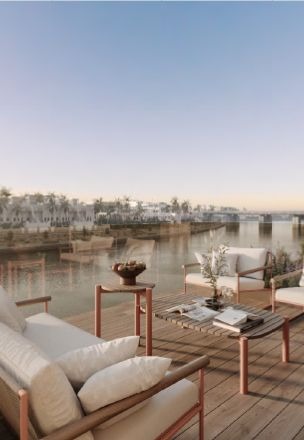
Terrace
Unit and Price
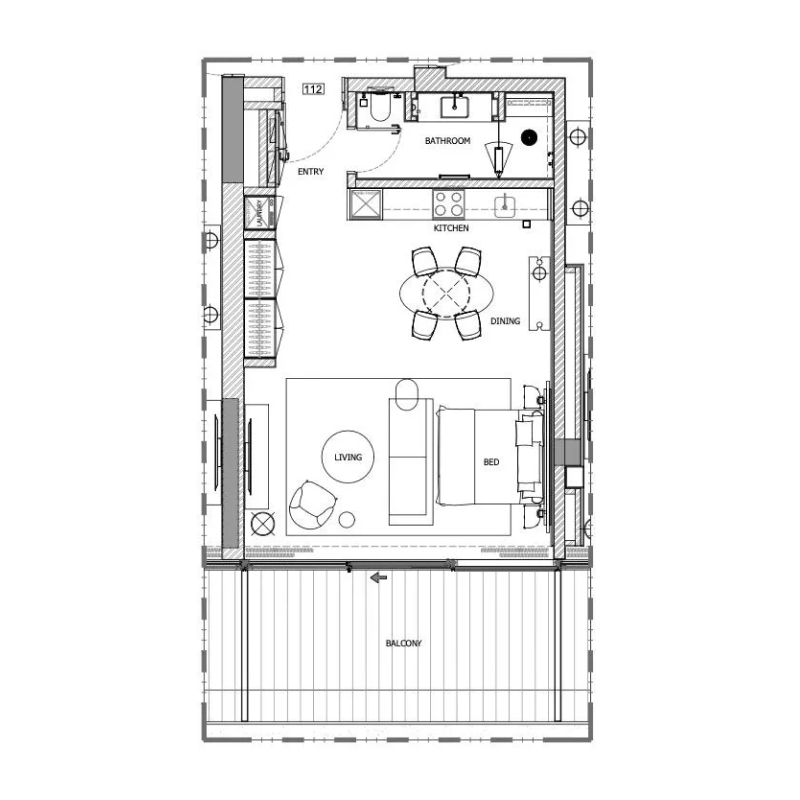
- Apartments
- 1 bedroom
AED 3,331,000 - AED 3,784,000 USD 906,900 - USD 1,030,200
764 sqft - 818 sqft 71 m2 - 76 m2
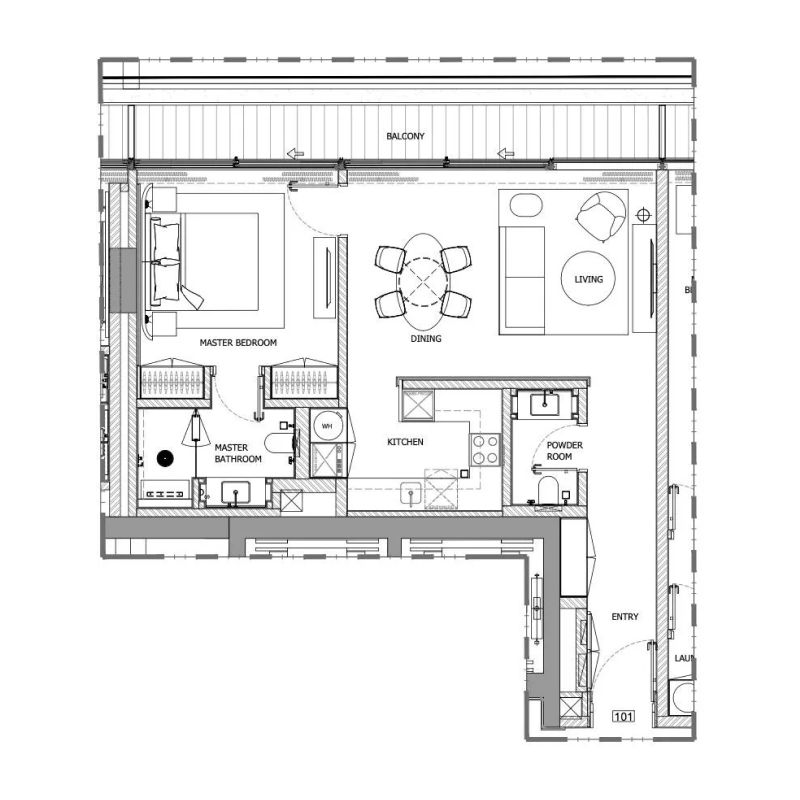
- Apartments
- 1 bedroom
AED 3,892,000 - AED 5,786,000 USD 1,059,600 - USD 1,575,200
904 sqft - 1313 sqft 84 m2 - 122 m2
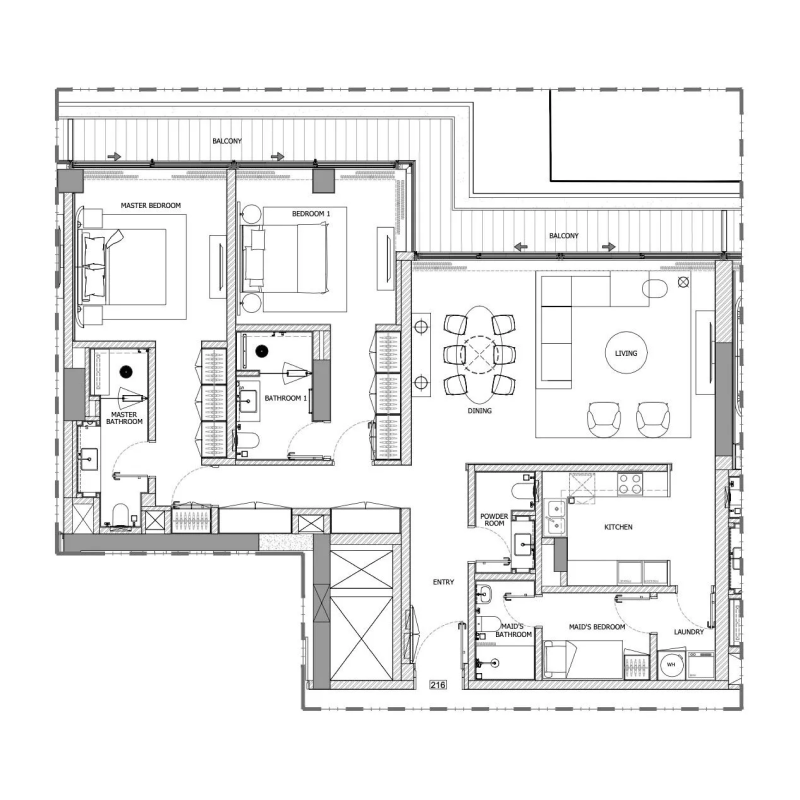
- Apartments
- 2 bedroom
AED 6,480,000 - AED 9,028,000 USD 1,764,200 - USD 2,457,900
1582 sqft - 2250 sqft 147 m2 - 209 m2
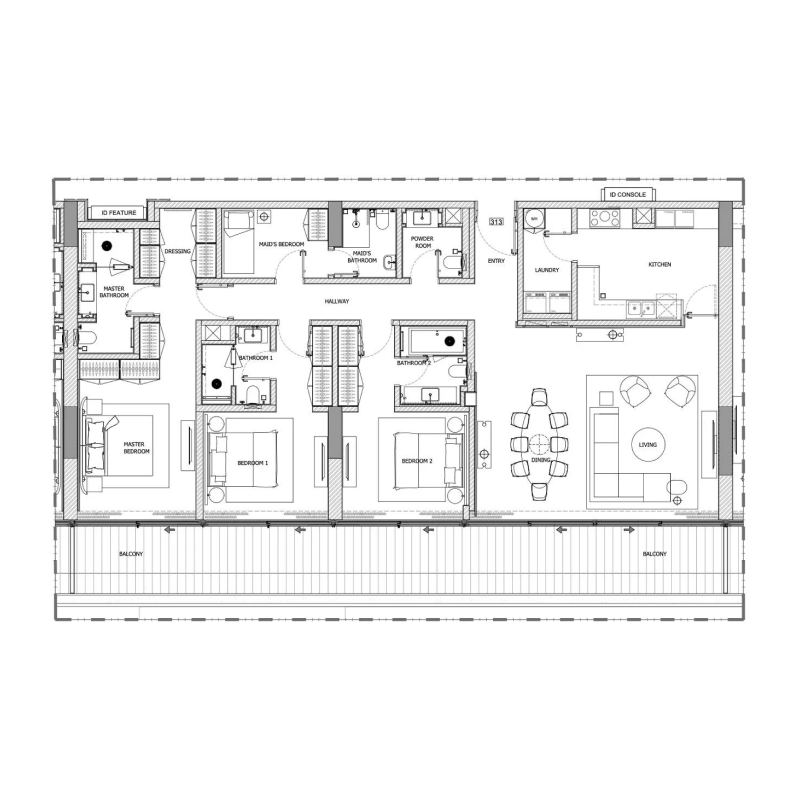
- Apartments
- 3 bedroom
AED 12,015,000 - AED 12,015,000 USD 3,271,100 - USD 3,271,100
2885 sqft - 2885 sqft 268 m2 - 268 m2

- Apartments
- 4 bedroom
AED 17,210,000 - AED 18,050,000 USD 4,685,400 - USD 4,914,100
3574 sqft - 3681 sqft 332 m2 - 342 m2
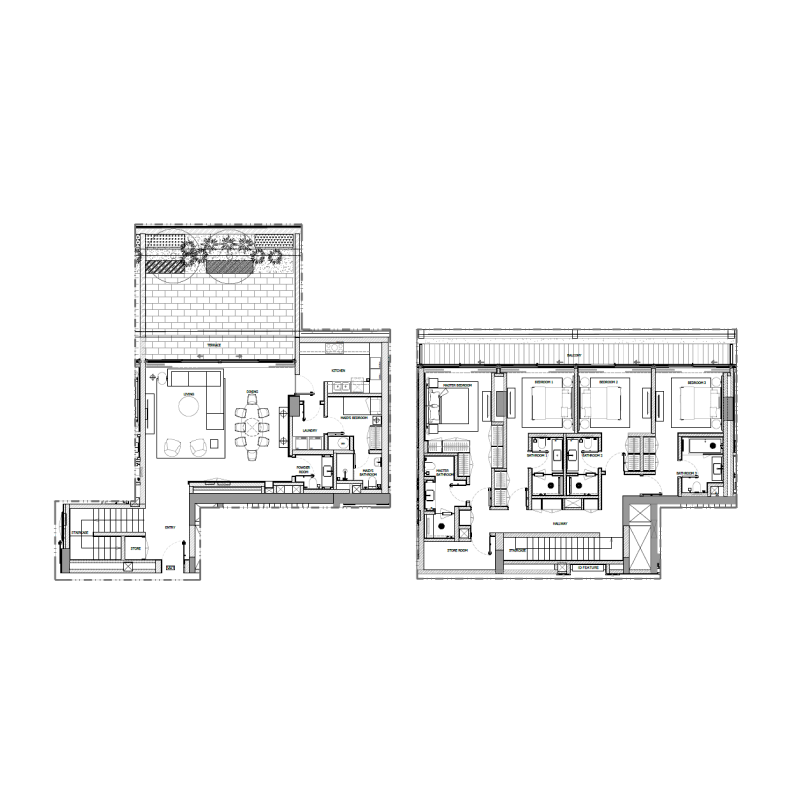
- Duplex
- 4 bedroom
AED 15,759,000 - AED 18,019,000 USD 4,290,400 - USD 4,905,700
3089 sqft - 3993 sqft 287 m2 - 371 m2
Payment plan
Payment Plan
- 10 % payment
- On booking
- 10 % payment
- 1 month after booking
- 20 % payment
- 7 months after booking
- 20 % payment
- 15 months after booking
- 20 % payment
- Upon Handover
- EOI
- Not specified
- NOC
- Not specified
Details
- Status
- Pre-sale
- Unit types
- Apartments
- Floors
- B + G + 6floors
- Furnishing
- No
- Service Charge
- 35-45 AED/sqft
- Parking
- No info















