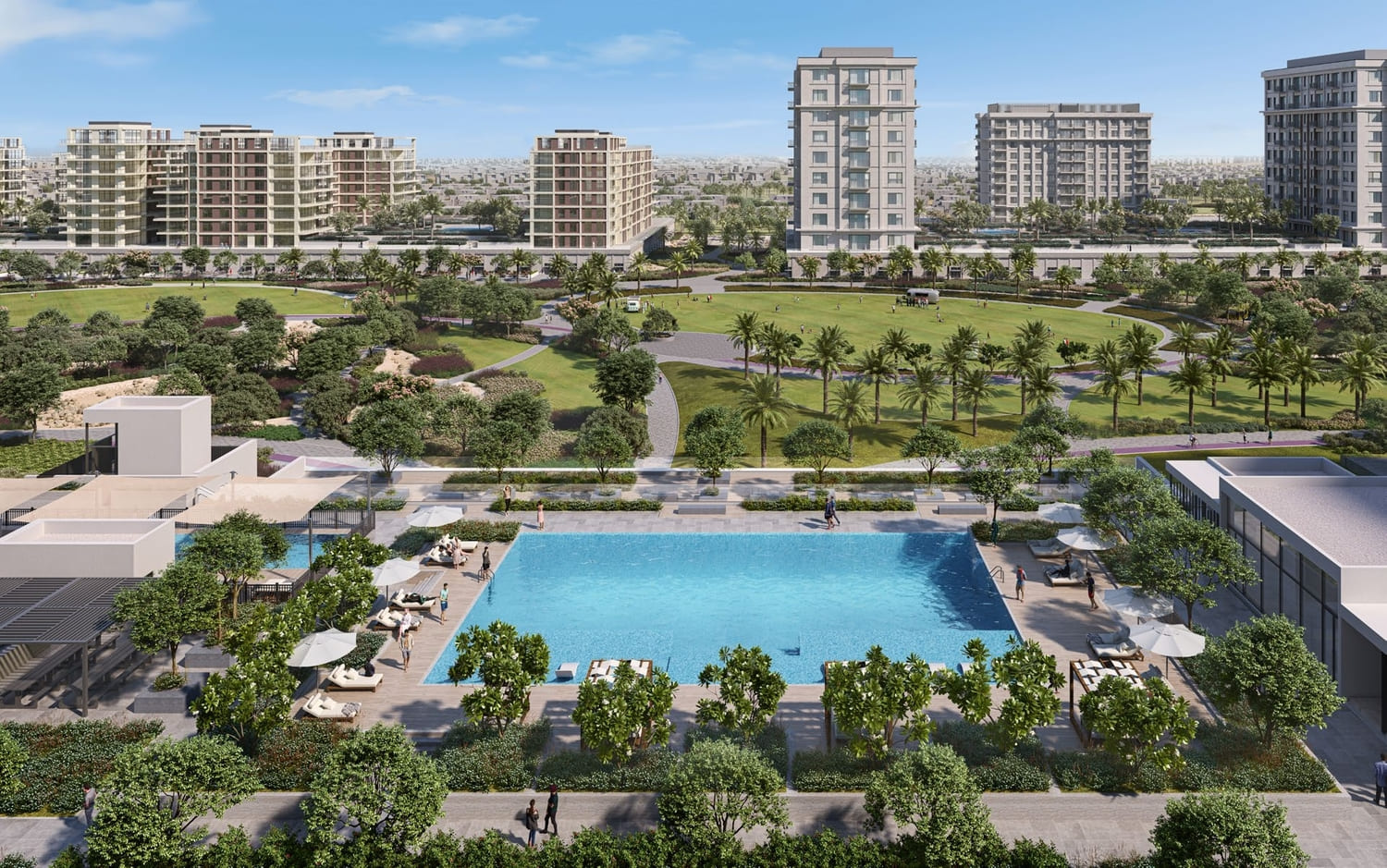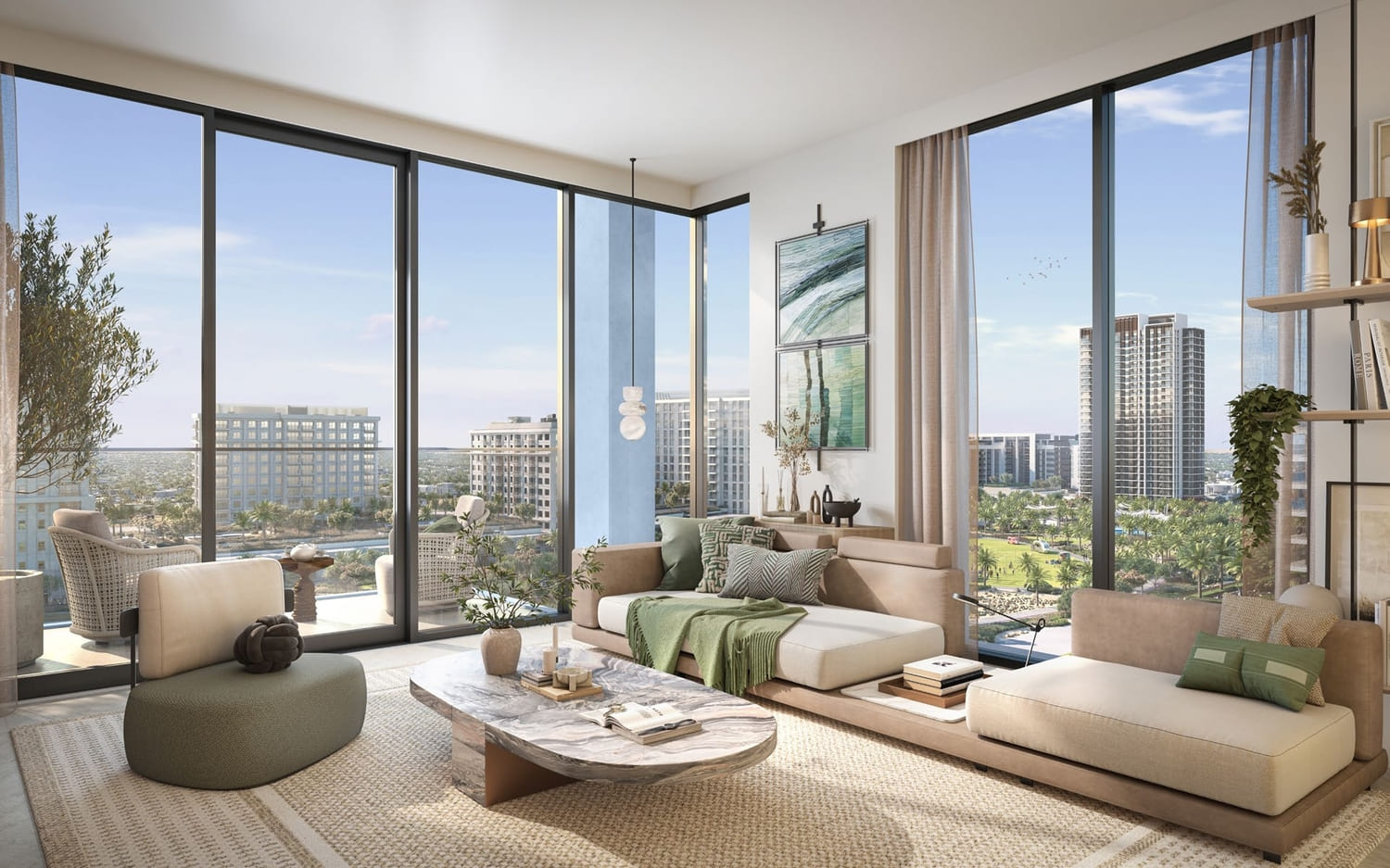

Video
Overview
Project general facts
Emaar Vida Residences at Dubai Hills Estate heralds a new era of luxury living, representing the debut of the very first branded residences in this prestigious development. Crafted by the renowned industry leader Emaar Properties, this expansive community sets a new benchmark for sophisticated urban living. Designed to exceed expectations, Emaar Vida Residences boasts a plethora of amenities and features meticulously curated to cater to the discerning tastes of its residents. From elegantly appointed interiors to world-class recreational facilities, every aspect of this community is designed to elevate the standard of luxury living. Emaar Vida Residences - the very first branded residence is set to redefine luxury living in the heart of Dubai. Overlooking an 18-hole championship golf course .
Finishing and materials
Modern finishing with high quality materials
Kitchen and appliances
Equipped kitchen
Furnishing
No
Location description and benefits
Dubai Hills Estate is a one-of-a-kind location. This masterfully designed mixed-use development is an integral part of Mohammed Bin Rashid City. Strategically located between Downtown Dubai and Dubai Marina, flanked by Al Khail Road, the community provides easy access to the city's most popular districts and attractions. Here, all the attractions and benefits of living in the city centre are just around the corner, including world-class healthcare and educational facilities, a central park, a championship golf course, and Dubai Hills Mall, one of Dubai’s most comprehensive lifestyle and shopping destination. Luxury is about being in the heart of the city and yet away from the hustle and bustle of downtown living. With easy access to Umm Suqeim Road and Al Khail Road, Dubai Hills Estate is just minutes away from Downtown Dubai and other business, retail and tourism hubs. Close proximity to planned Etihad Rail and Dubai Metro lines will allow for fast and easy access to airports and other emirates in the near future.
Location
Dubai Hills
- Dubai hills park
- 1.4km
- Dubai Hills Mall
- 3.4km
- Smart Start Kindergarten
- 7km
- Sufouh Beach
- 12.8km
- Downtown
- 16km
- Dubai International Airport
- 25.1km
General plan
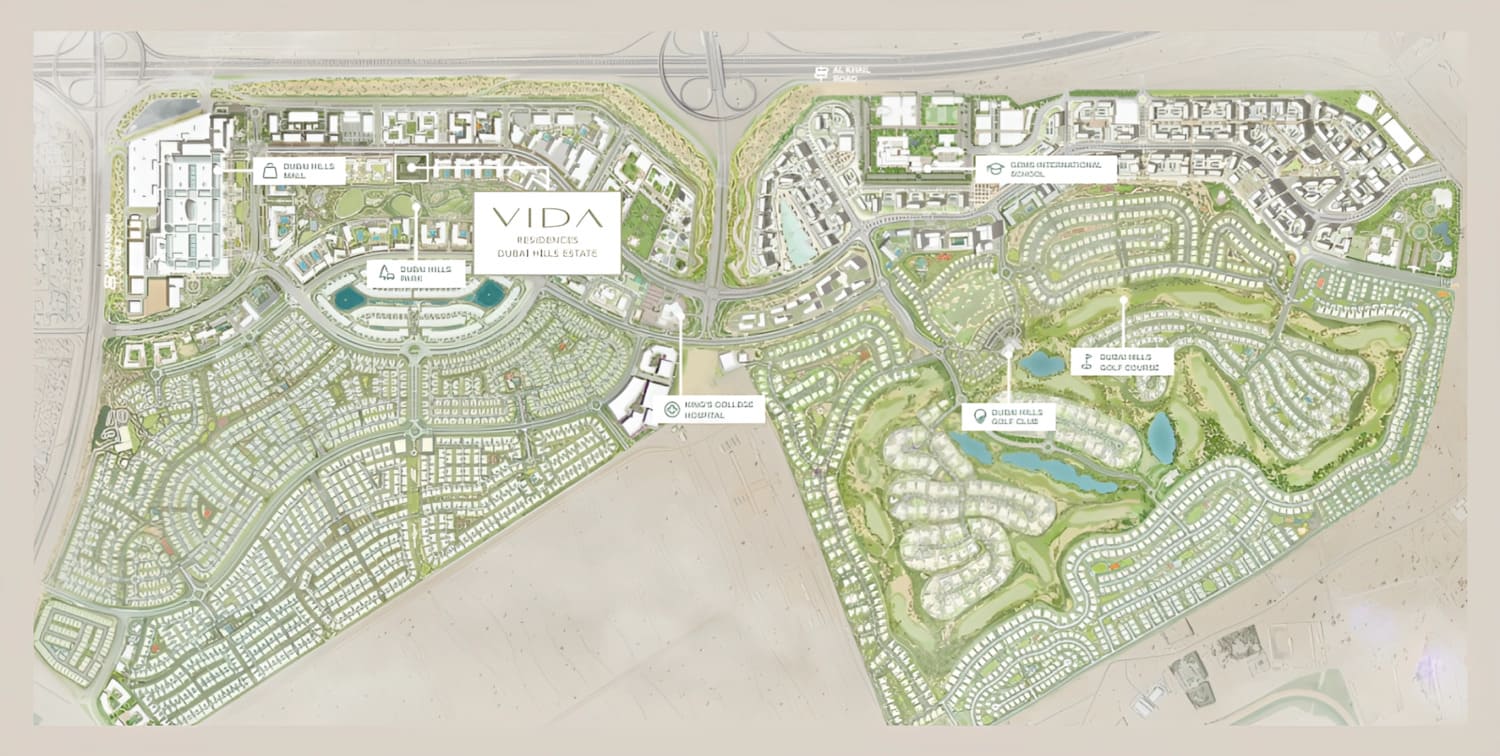
Buildings in project

Tower
1, 2 & 3 bedroom apartments
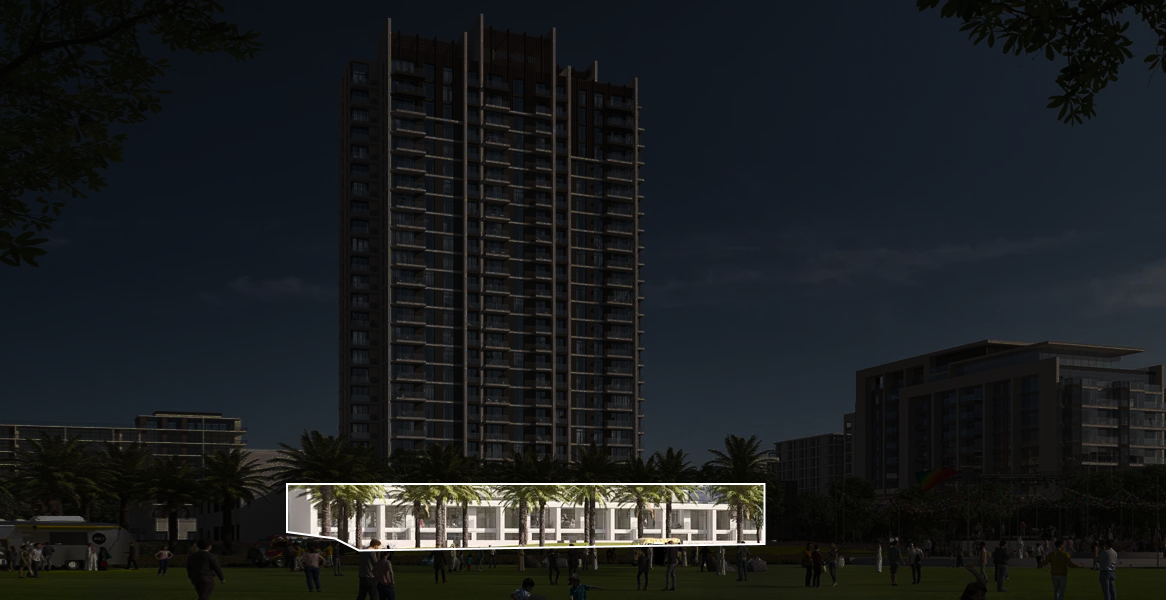
Townhouses
3 bedroom townhouses
Facilities

Basketball Court

Dining Outlets
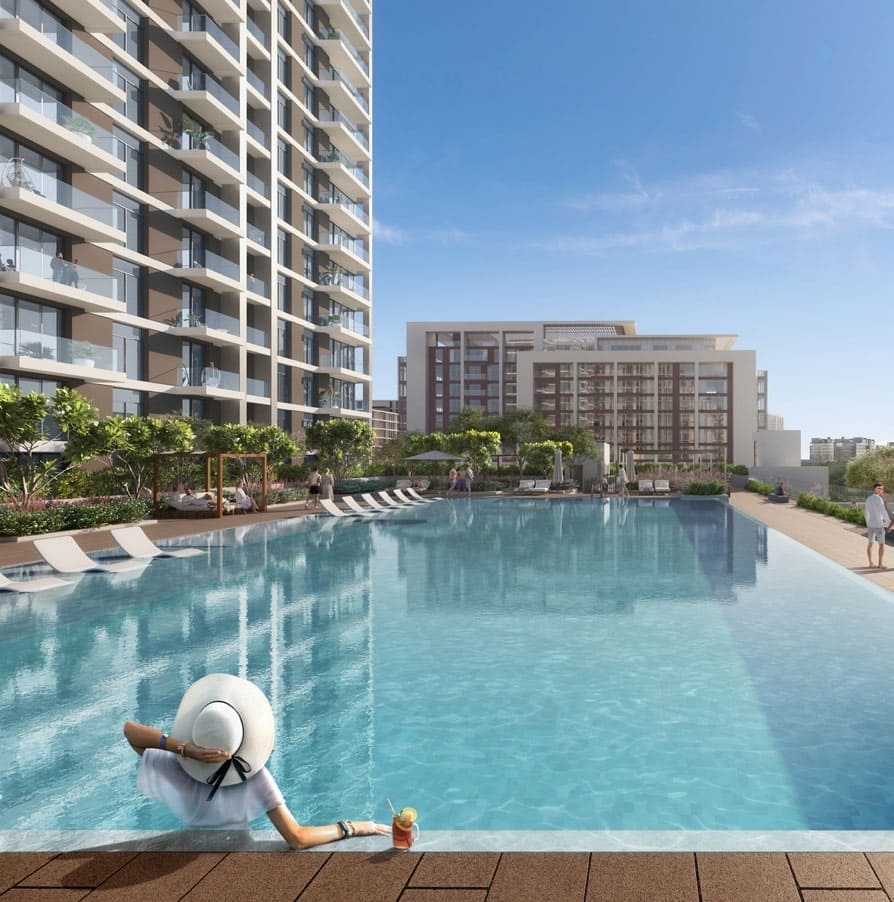
Infinity Pool

Kids Play Area

Parks and Leisure Areas

Restaurants

Tennis Courts
Unit and Price
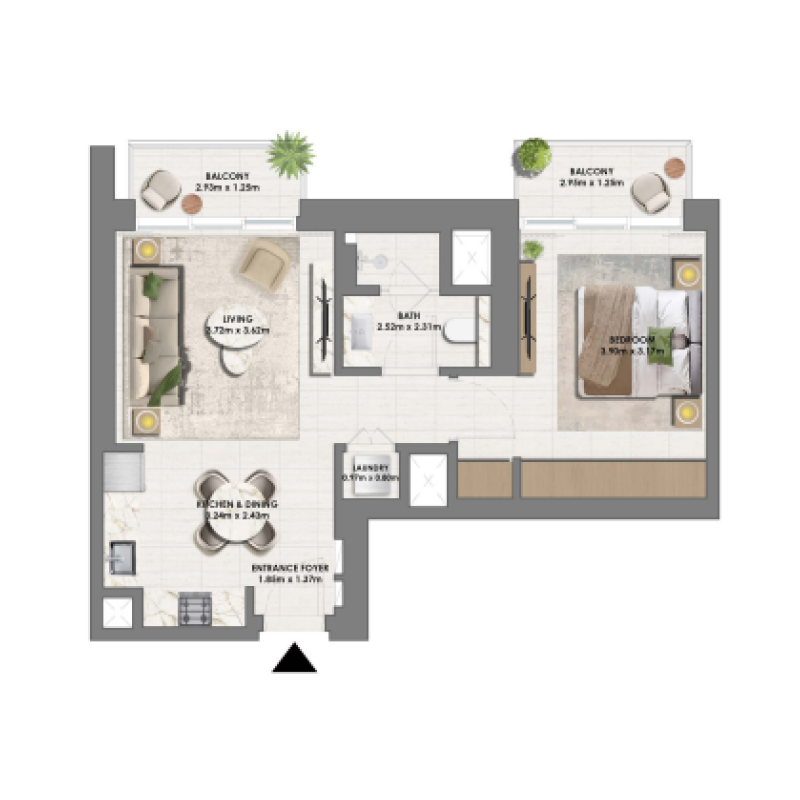
- Apartments
- 1 bedroom
697 sqft - 883 sqft 64.8 m2 - 82 m2
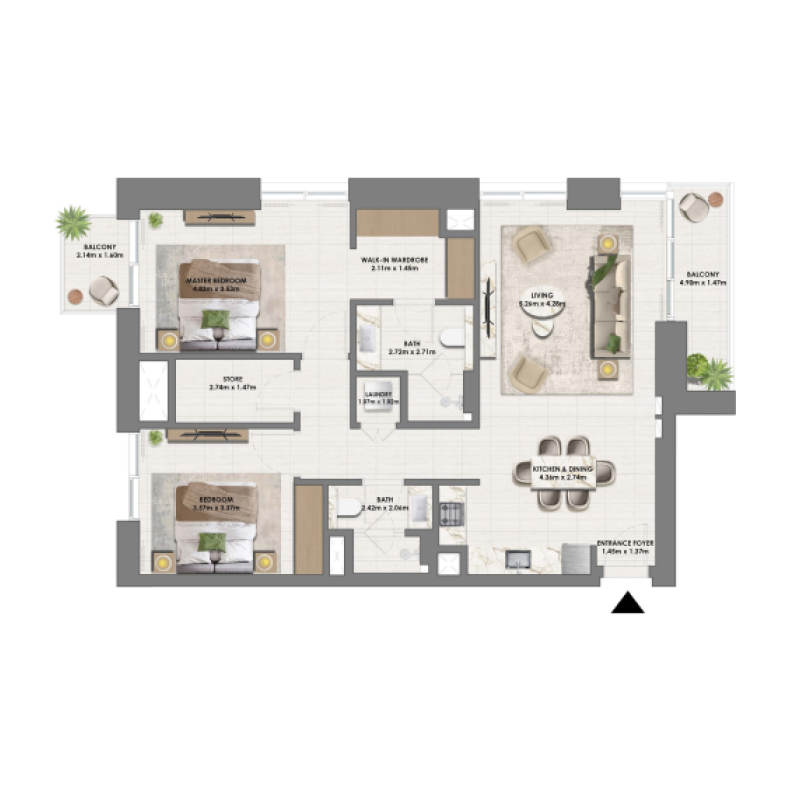
- Apartments
- 2 bedroom
1245 sqft - 1627 sqft 115.7 m2 - 151.2 m2
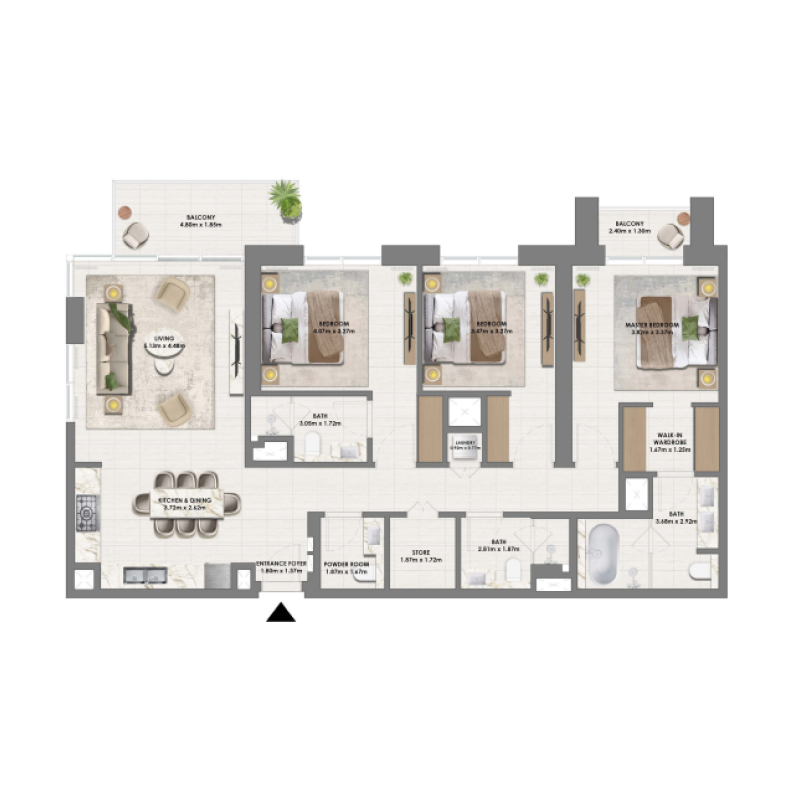
- Apartments
- 3 bedroom
1700 sqft - 2115 sqft 157.9 m2 - 196.5 m2
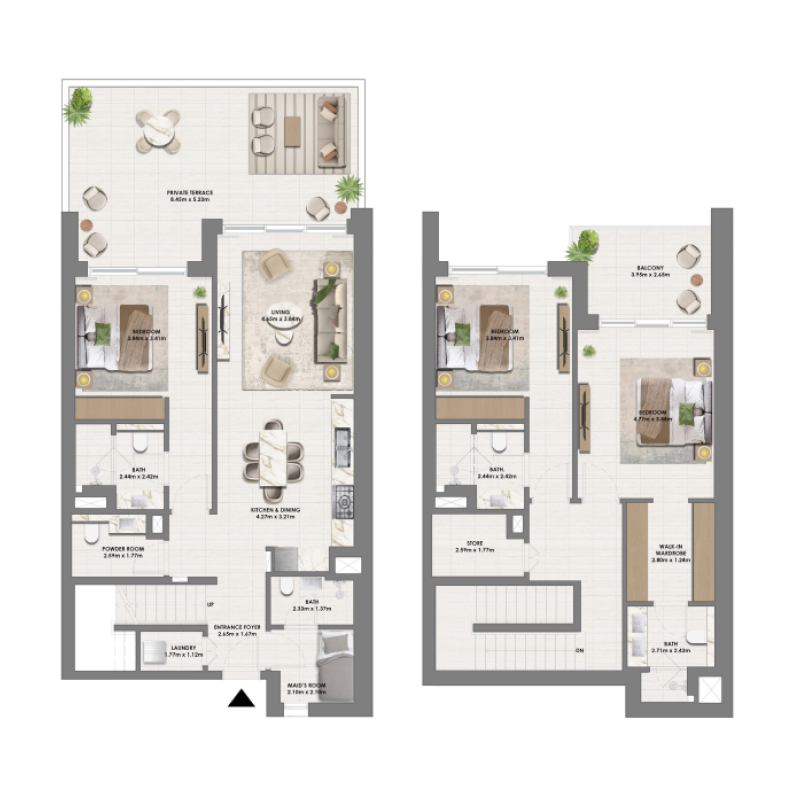
- Penthouse
- 3 bedroom
2563 sqft - 2582 sqft 238.1 m2 - 239.9 m2
Payment plan
Payment paln
- 10 % payment
- On booking
- 80 % payment
- During construction
- 10 % payment
- Upon handover
- EOI
- Not specified
- NOC
- Not specified
Details
- Status
- Presale
- Unit types
- Apartments
- Floors
- G + 23floors
- Furnishing
- No
- Parking
- No info

